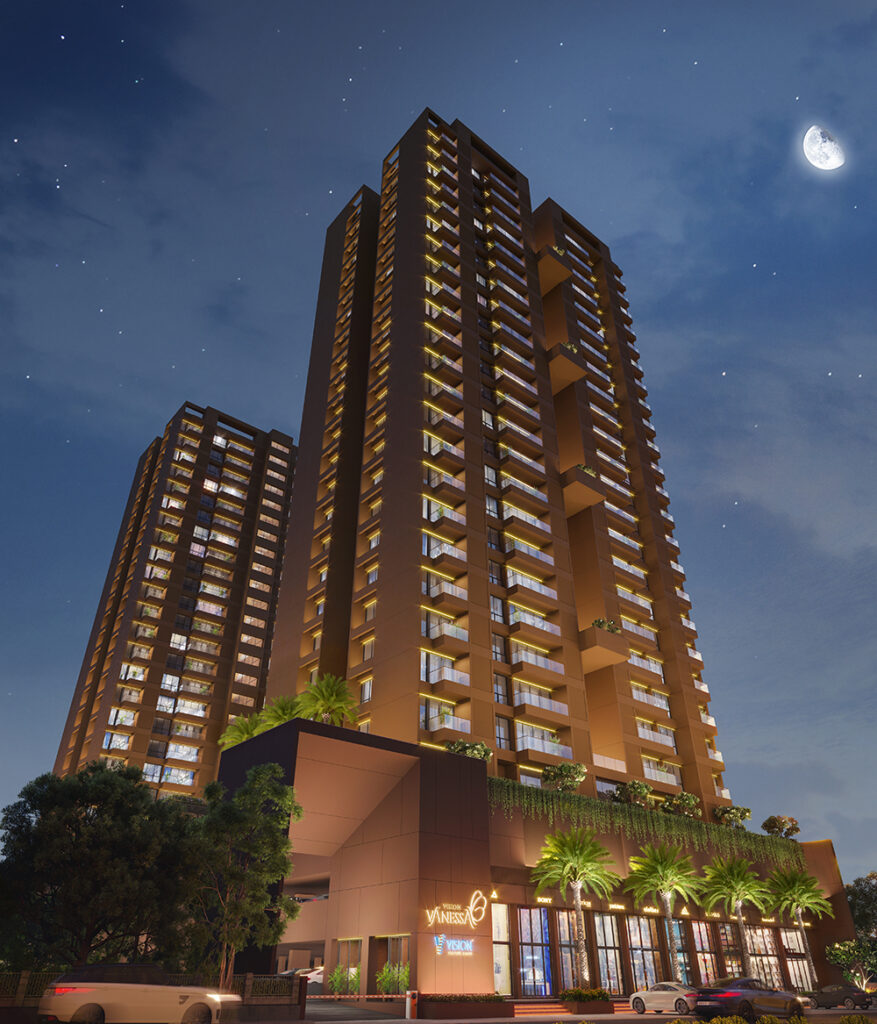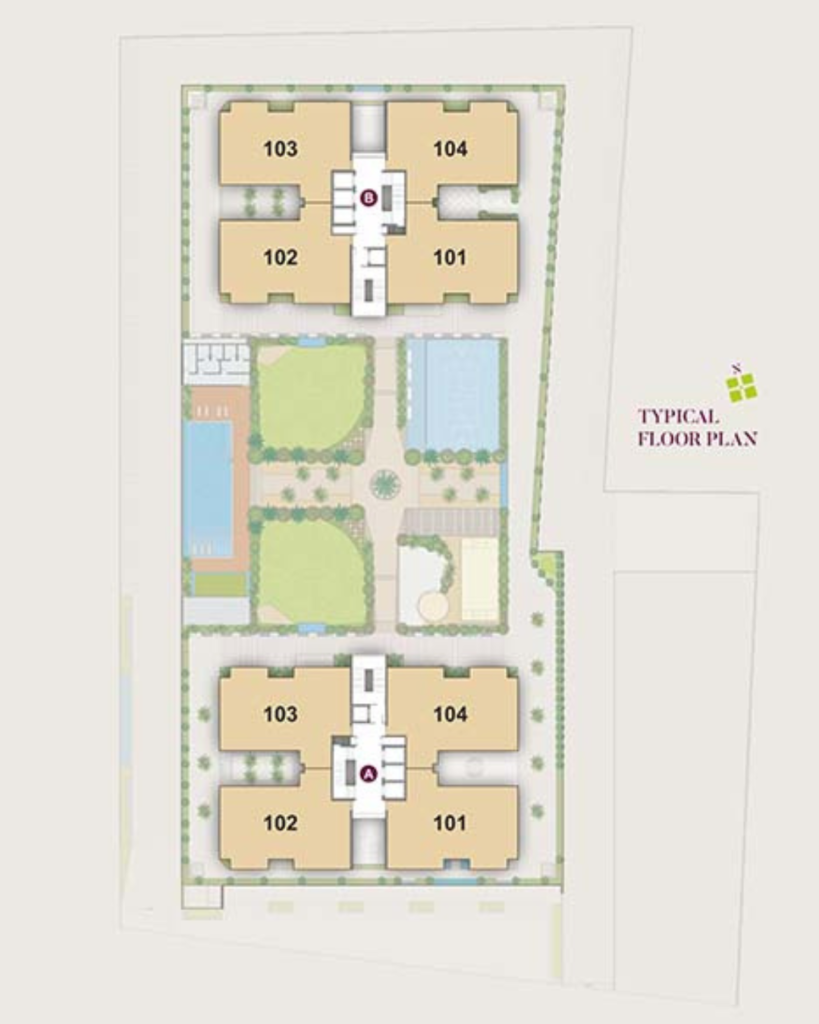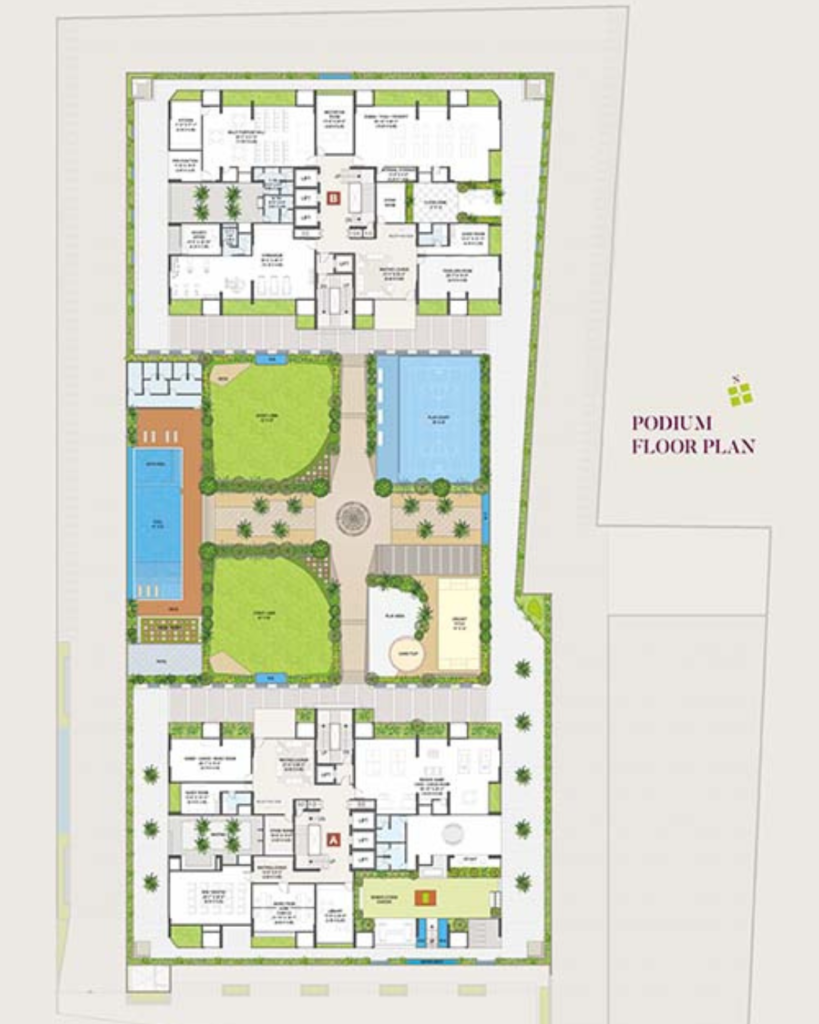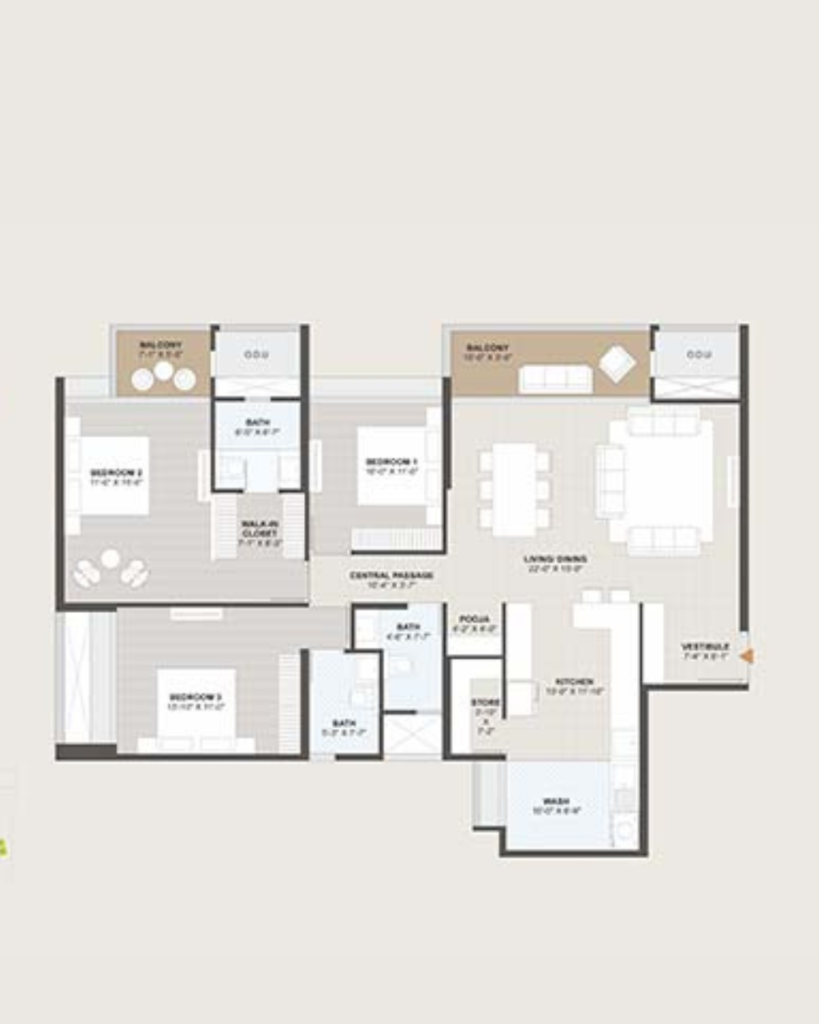VISION VANESSA
TRANQUILITY INSIDE,
CITY OUTSIDE
VISION VANESSA AKURDI
TRANQUILITY INSIDE,
CITY OUTSIDE

everything you've ever imagined & more...


Vision Creative Group brings up the unique, elevated and spectacular living spaces named “Vision Vanessa” in the heart of modern-day Pune. This contemporary architectural marvel truly infuses urbanity and sophistication in the form of art. The punctilious attention to these expansive residencies truly redefines the luxury living standards of the city. Exuberant, light-filled living spaces, a spectacular scenic city view from the balcony, adorable king-sized suites and master suites, a utility kitchen, the entire podium floor of amazing amenities, beautiful landscaping, and many other exceptional features rightly offer an exquisite living experience at Vision Vanessa.
Vision Creative Group brings up the unique, elevated and spectacular living spaces named “Vision Vanessa” in the heart of modern-day Pune. This contemporary architectural marvel truly infuses urbanity and sophistication in the form of art. The punctilious attention to these expansive residencies truly redefines the luxury living standards of the city. Exuberant, light-filled living spaces, a spectacular scenic city view from the balcony, adorable king-sized suites and master suites, a utility kitchen, the entire podium floor of amazing amenities, beautiful landscaping, and many other exceptional features rightly offer an exquisite living experience at Vision Vanessa.

A benchmark in its kind. 2 grand towers with 20+ floors with luxurious apartments. Private and secure living spaces equipped with modern-day amenities that creates resort like living.
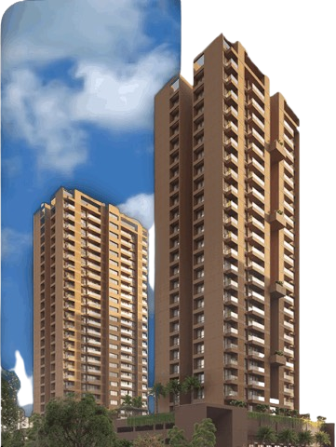

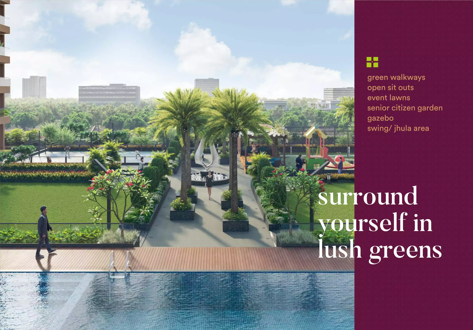
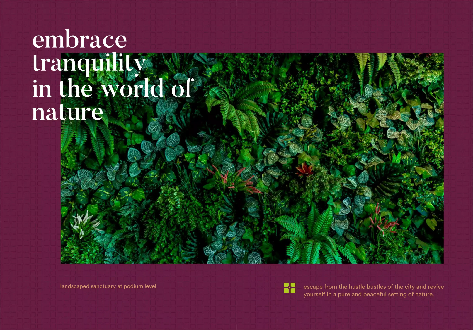
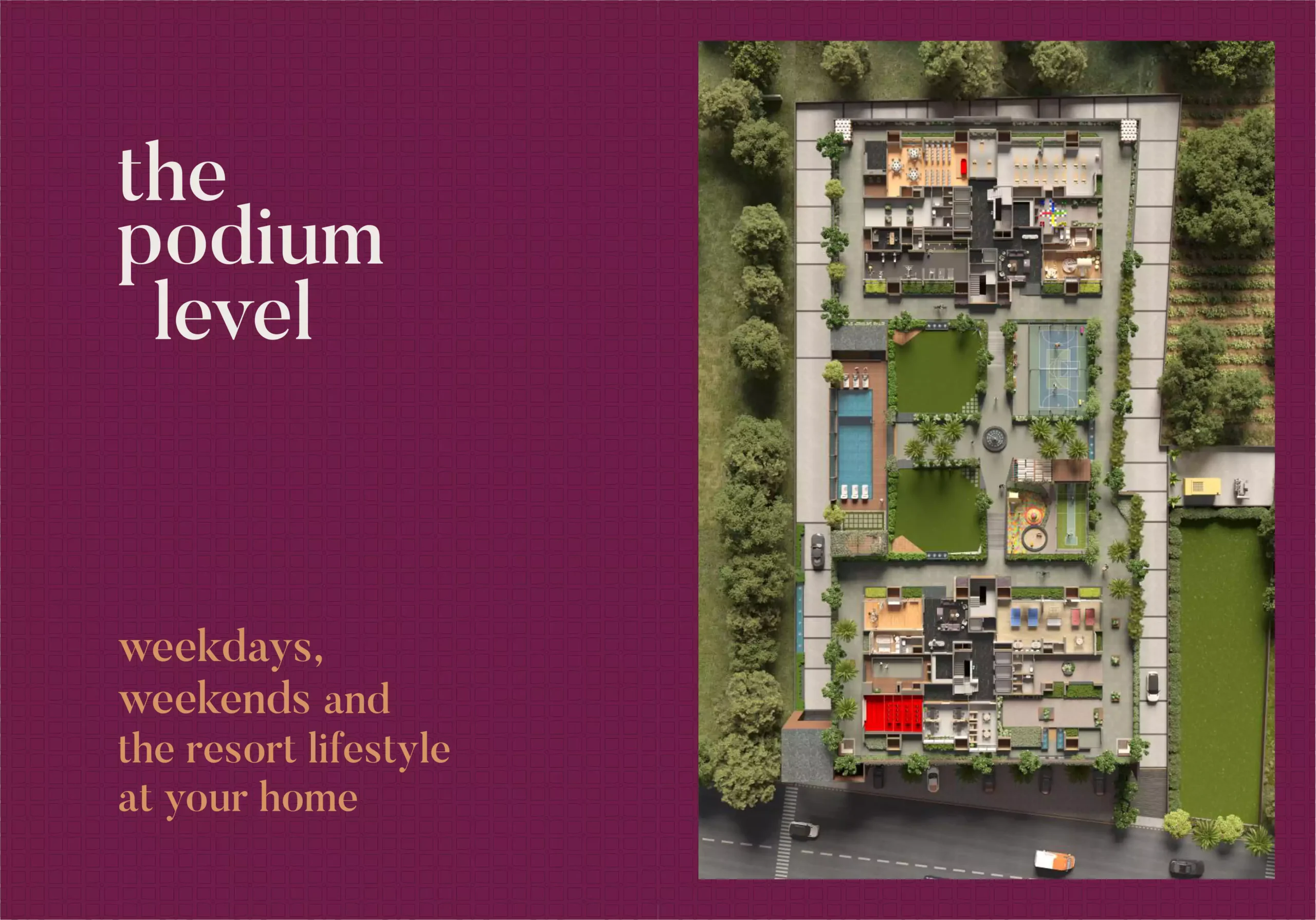
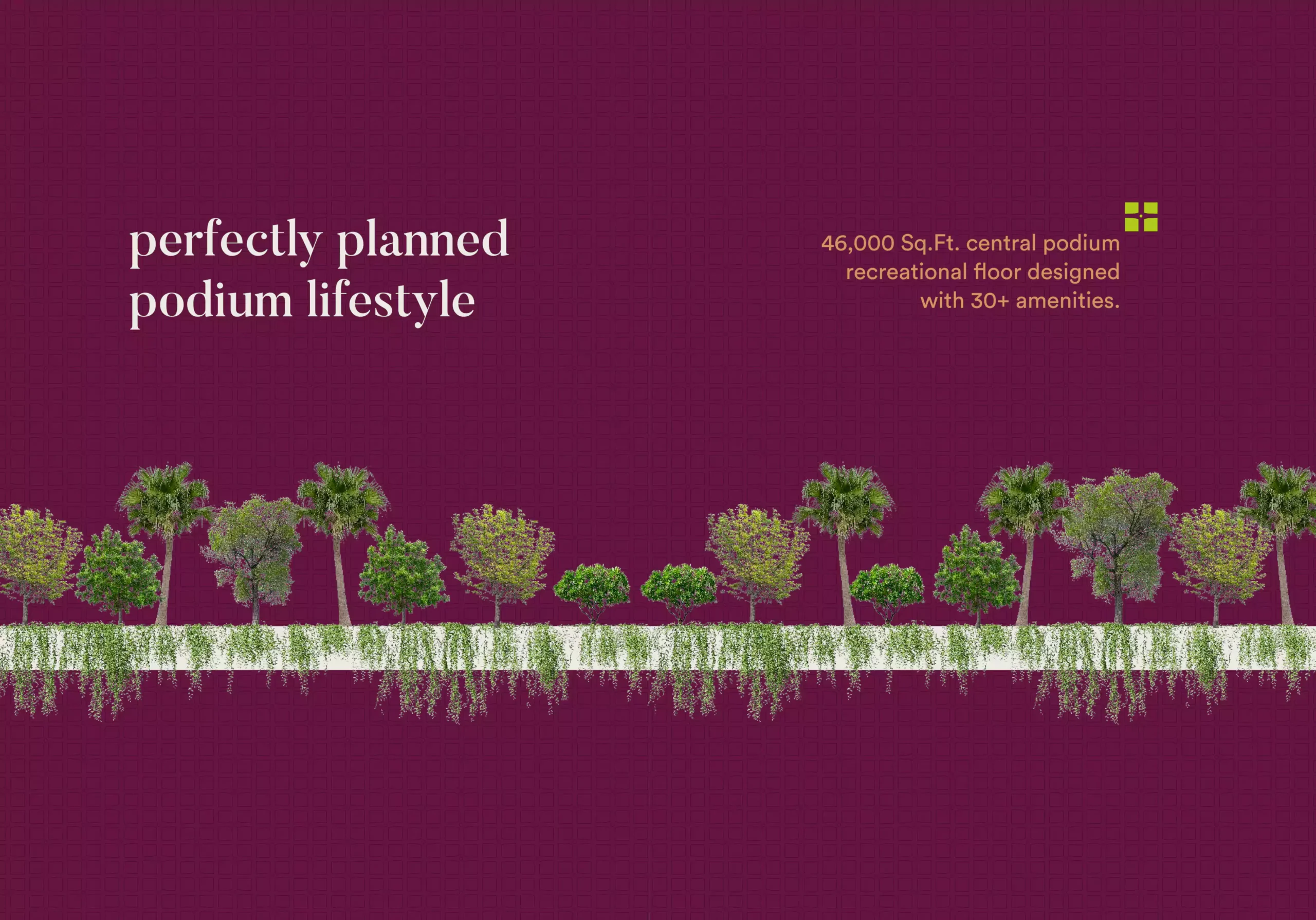

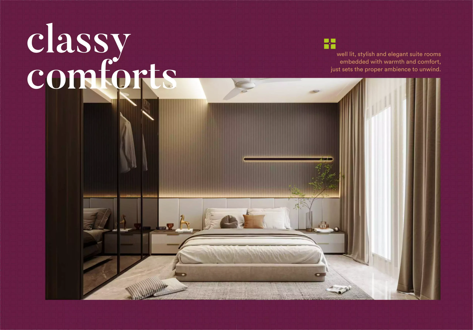
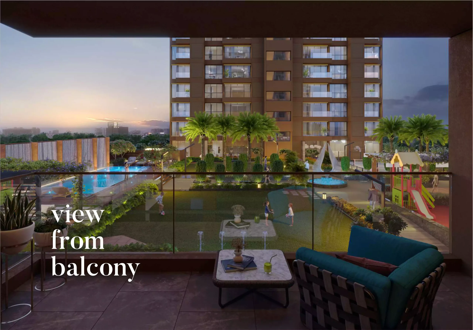
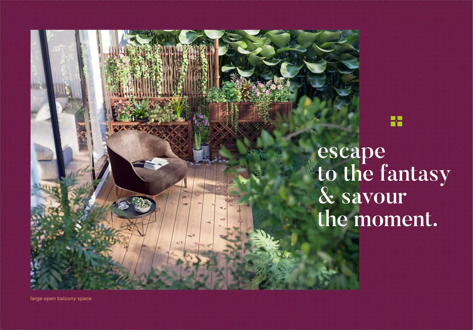
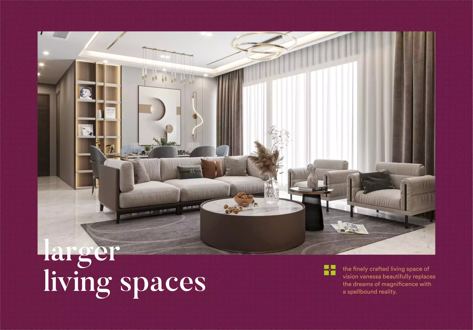
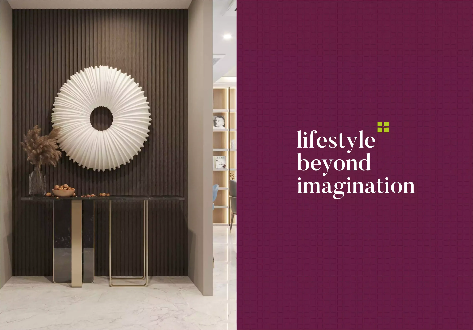

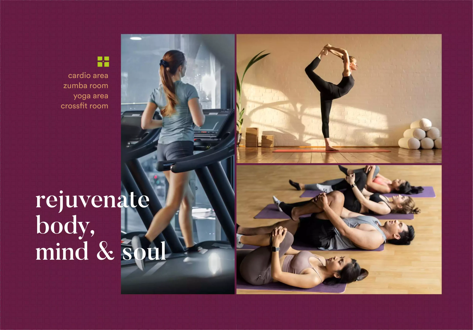

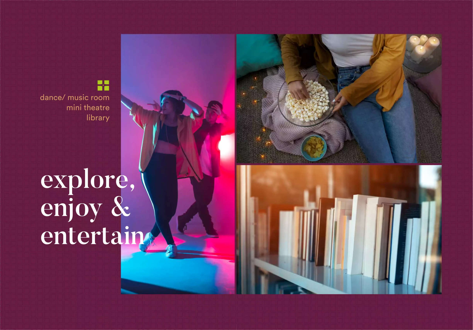

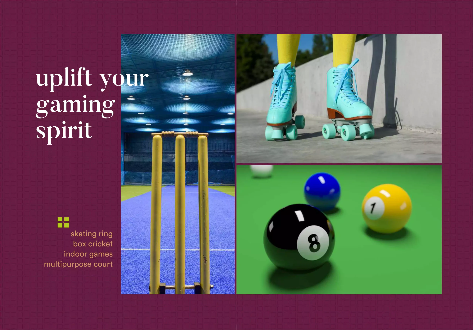


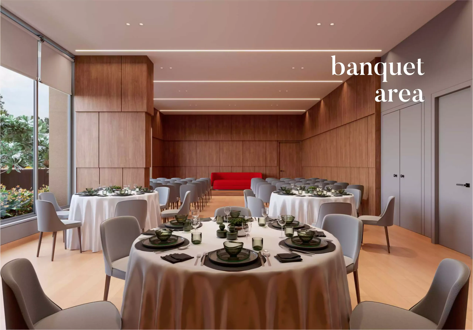
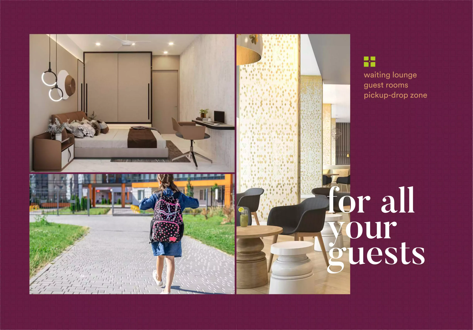
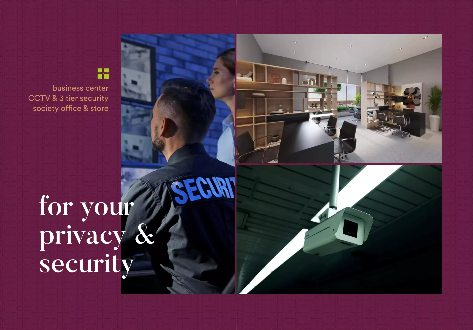
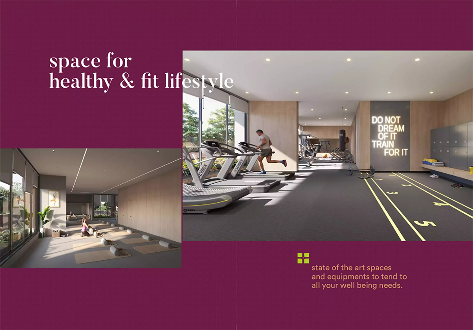
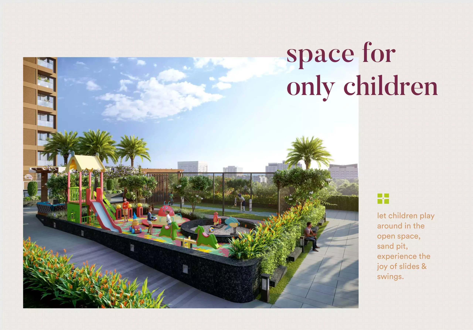
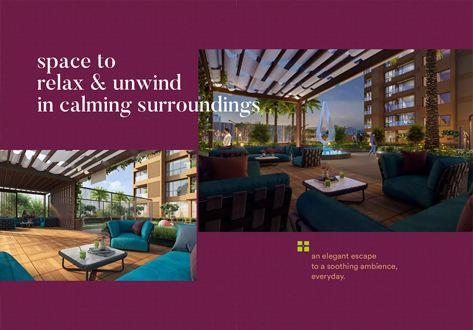
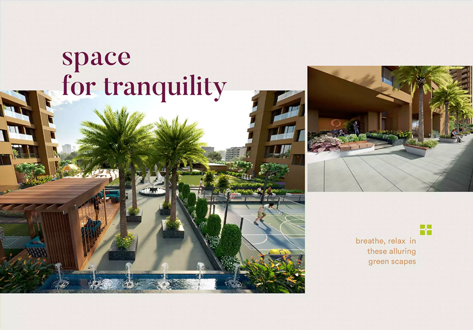
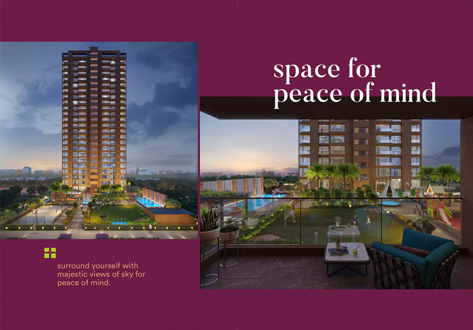
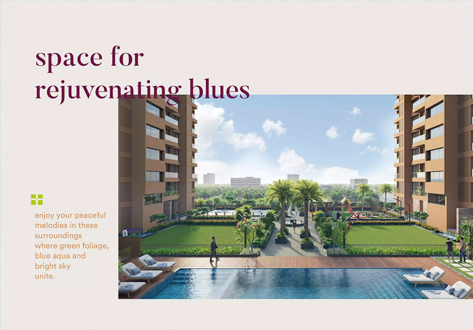
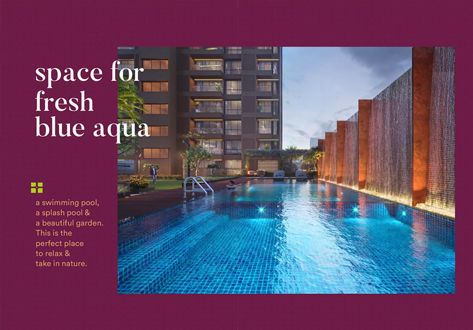
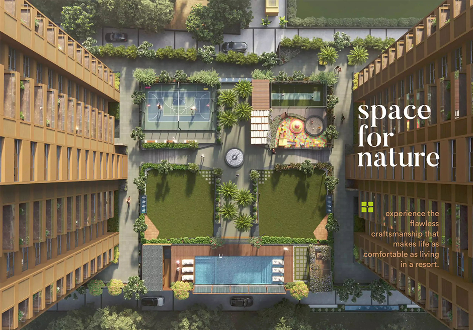
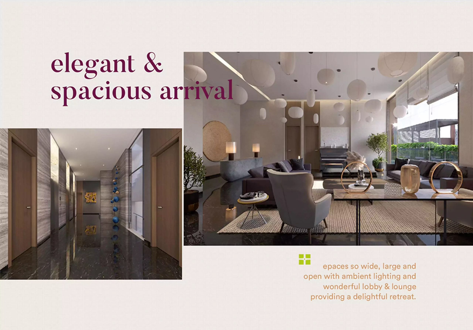



E X T E R I O R
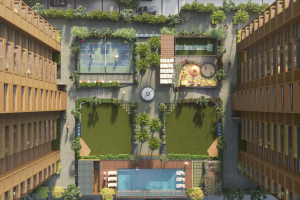
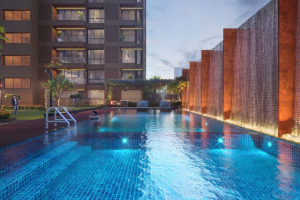
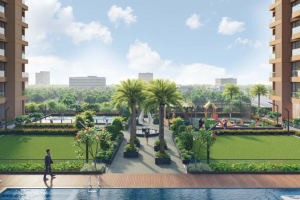
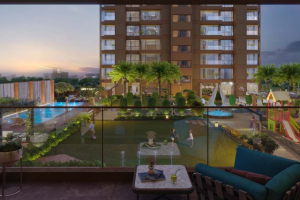
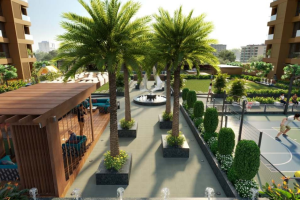
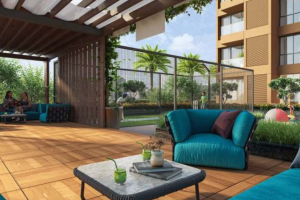
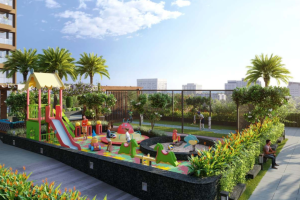
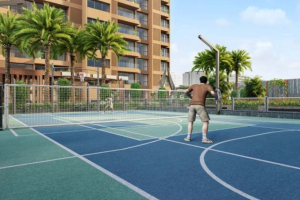
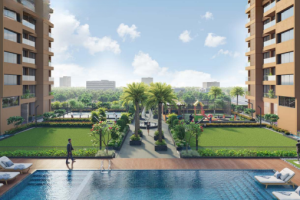
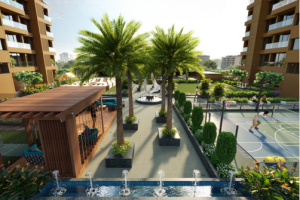
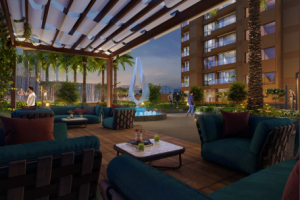
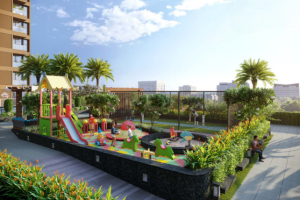
I N T E R I O R
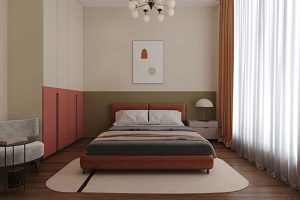
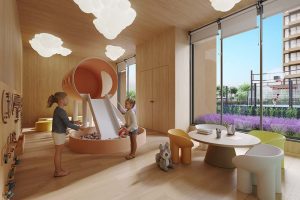
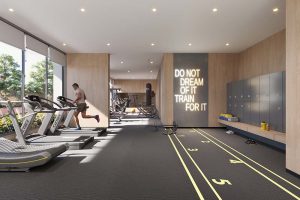

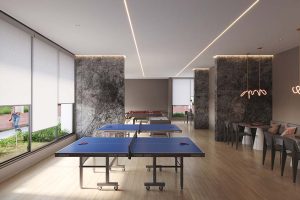
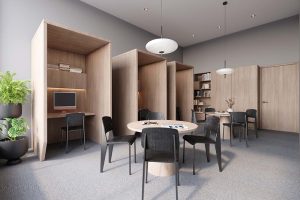
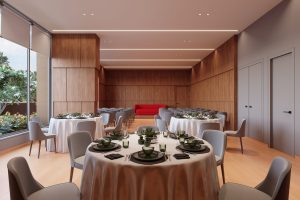
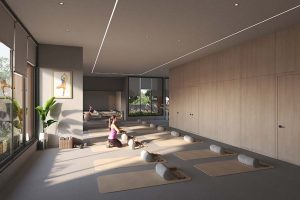
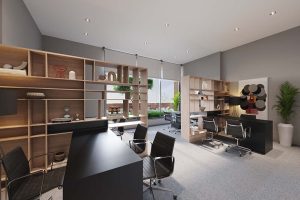
EXTERIOR












INTERIOR









O V E R V I E W
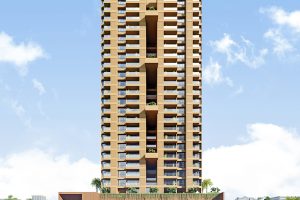
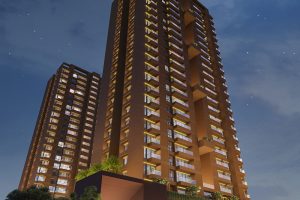
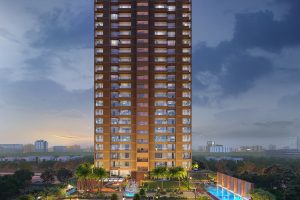
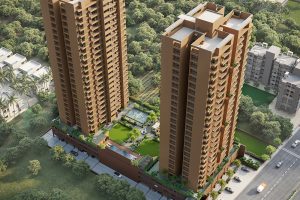
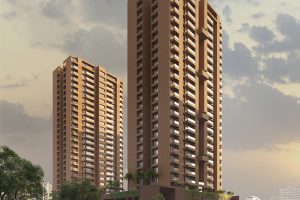
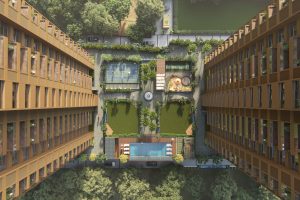
OVERVIEW








46,000 SQ. FT. CENTRALISED PODIUM RECREATIONAL SPACE
46,000 SQ. FT. CENTRALISED PODIUM RECREATIONAL SPACE

Box Cricket/Mini Cricket Pitch

Cardio / Zumba / Crossfit Room

Childrens Play Area

Common Washroom / Rest Rooms
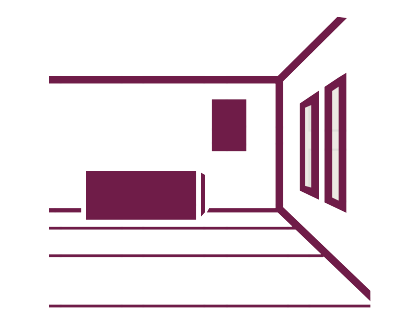
Designer Lobby
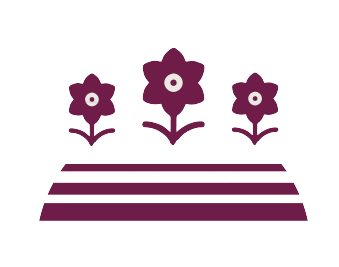
Event Lawns
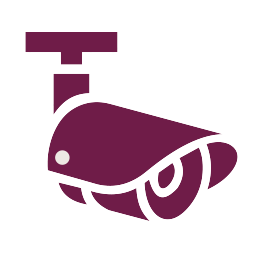
CCTV
SPECIFICATIONS
Structure
Earthquake Resistant MIVAN Formwork Structure.
Masonry / Walls
External Wall in 6″ RCC
Internal Wall in 4/ 5/ 6″ RCC
Plaster
External – Texture finish 2 MM
Internal – Gypsum finish
Flooring
800 x 800 MM Double Charged Vitried tiles for entire flat
Antiskid tiles for Terrace & Bathrooms
Paint
Internal – Emulsion Paint of high quality
External – Weather Shield Paint
Kitchen
Vitrified slab for Kitchen Platform
2 Stainless Steel Sink
Provision for Exhaust Fans
Provision for Water Purifier
Toilet
Designer Wall tiles
Provision for Electric point for Geyser EWC in all toiled
Plumbing
Concealed CPVC / PPC / PEX material
Fixtures of Jaquar / Grohe or Equivalent CP & Sanitary ware
Electrical
Adequate Concealed Electrical Points & Modular Switches of Legrand/ Equivalent
Cable TV Point in Living & Master Bedroom
AC Points in All Bedrooms
Every Flat with RCCB for Electrical Safety
Provision for Inverter
Door
Heavy duty Main Door with Decorative Laminate
Windows
Powder Coated CPVC Windows Fenesta/ Equivalent with Mosquito net
Granite Sill for Windows
Lift
3 Elevators + Service Elevator in Each Tower


Our Nearby Projects
2.7 KM Vision Indramegh
4 KM Vision Indratej
4.4 KM Vision Starwest Ph I & II
4.4 KM Vision Aristo
Nearby Stations
1.6 KM Akurdi Rly Station
3.7 KM Mukai Chowk
3.9 KM Bangalore – Mumbai Exp. Way
5.9 KM Chinchwad Rly Station
8.2 KM OFDR Dehu Road
11.5 KM Balewadi HighStreet
Nearby Shopping & other Convenience
0.8 KM
D’Mart
4.1 KM
Elpro City Square Mall
6.1 KM
Pimpri Market
Nearby Entertainment Zone
3.4 KM Appu Ghar(Bhakti Shakti)
3.5 KM Bluewater Restaurant
4.7 KM Sentosa Water Park
8 KM MCA Stadium
Nearby Religious Places
2.4 KM Iskcon Temple Ravet
4.1 KM Durga Tekdi
9 KM Ayappa Temple
15 KM Saibaba Mandir Shirgaon
Nearby School & Colleges
0.8 KM DYP International University
1.4 KM DYP Dnyanashanti School
1.4 KM Pimpri Chinchwad College of Engg. (PCCOE)
2.7 KM S B Patil School & College
Nearby IT Parks
9 KM Talawade IT Park
10 KM Hinjewadi IT Park Ph – I
12 KM Hinjewadi IT Park Ph – II
14.7 KM Hinjewadi IT Park Ph – III


